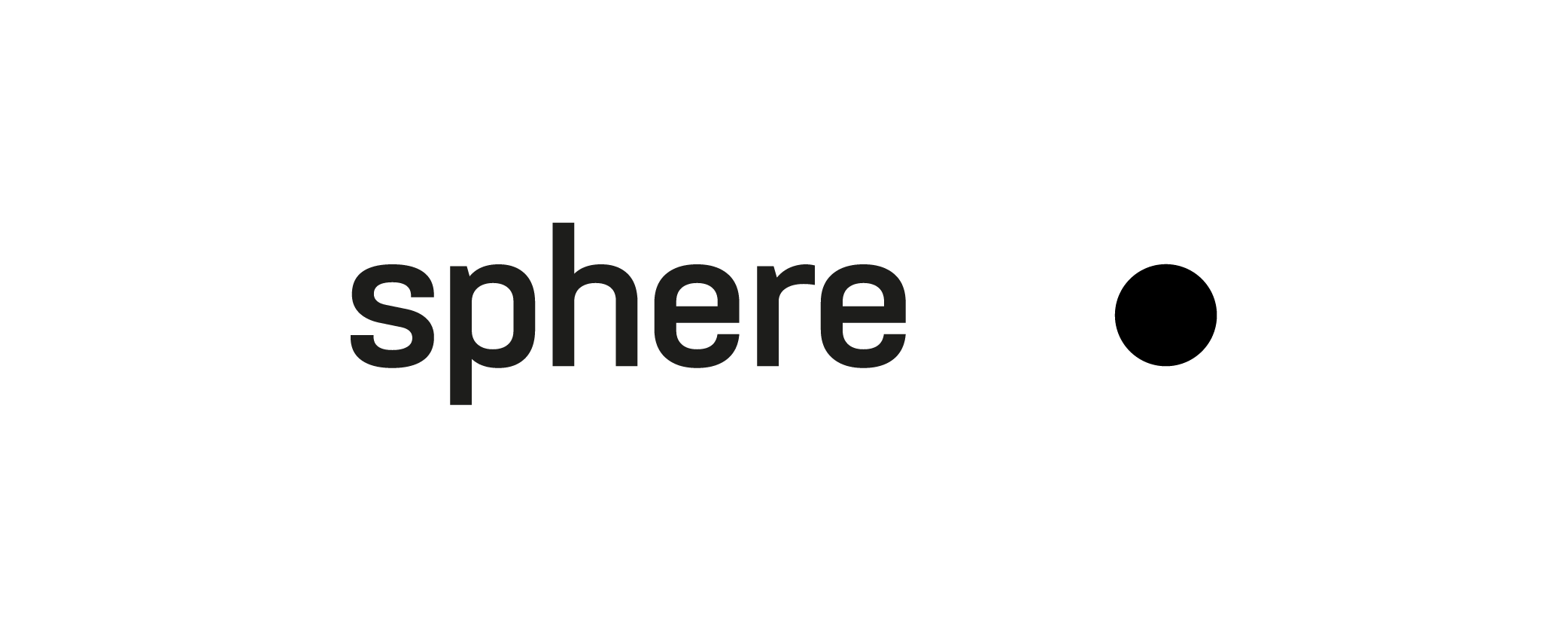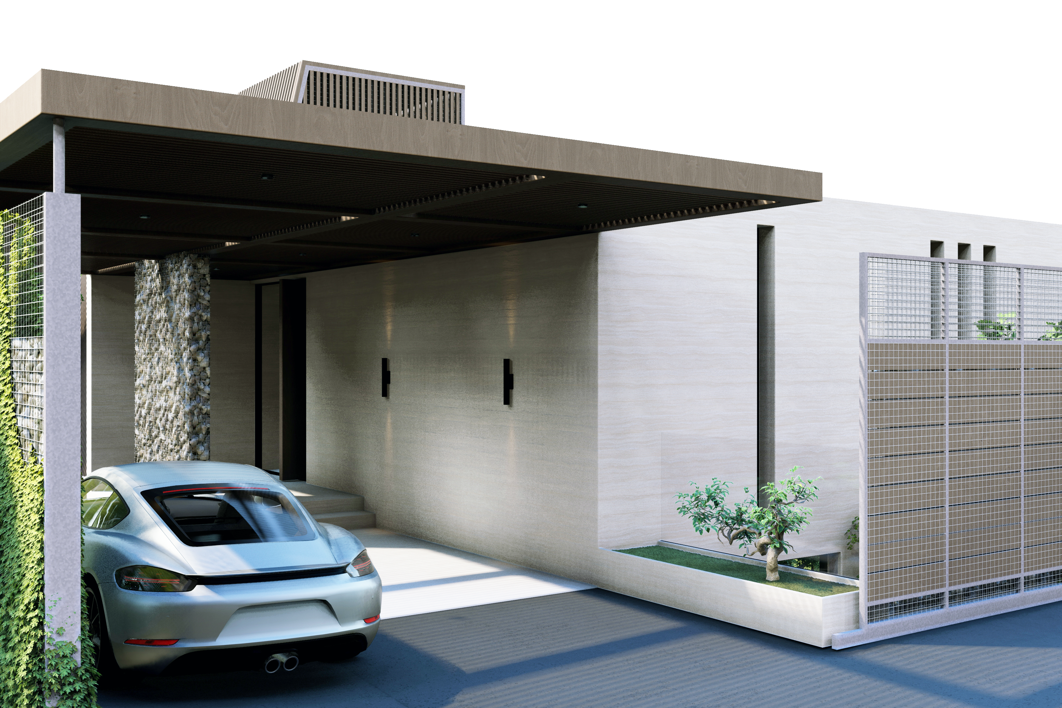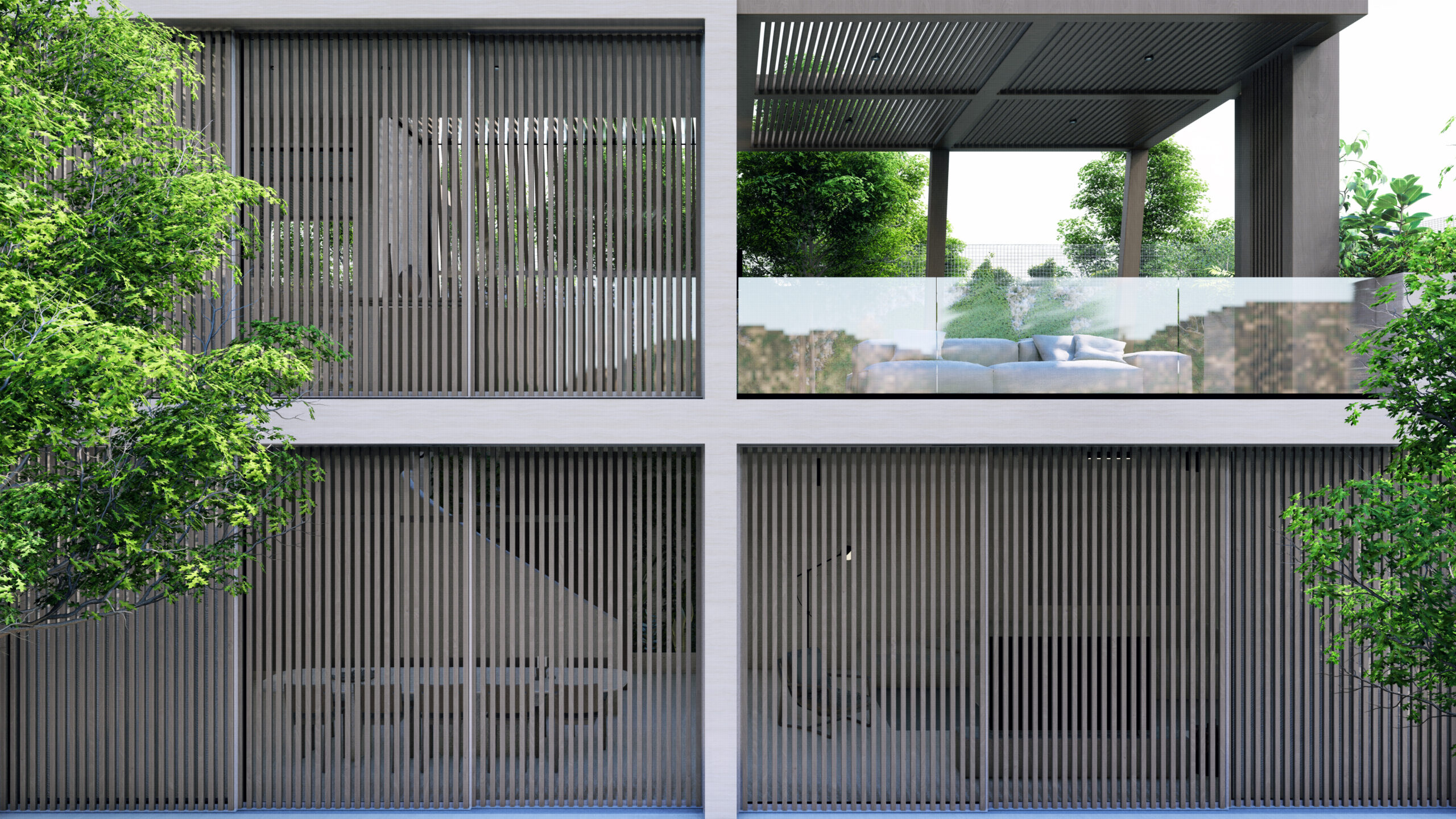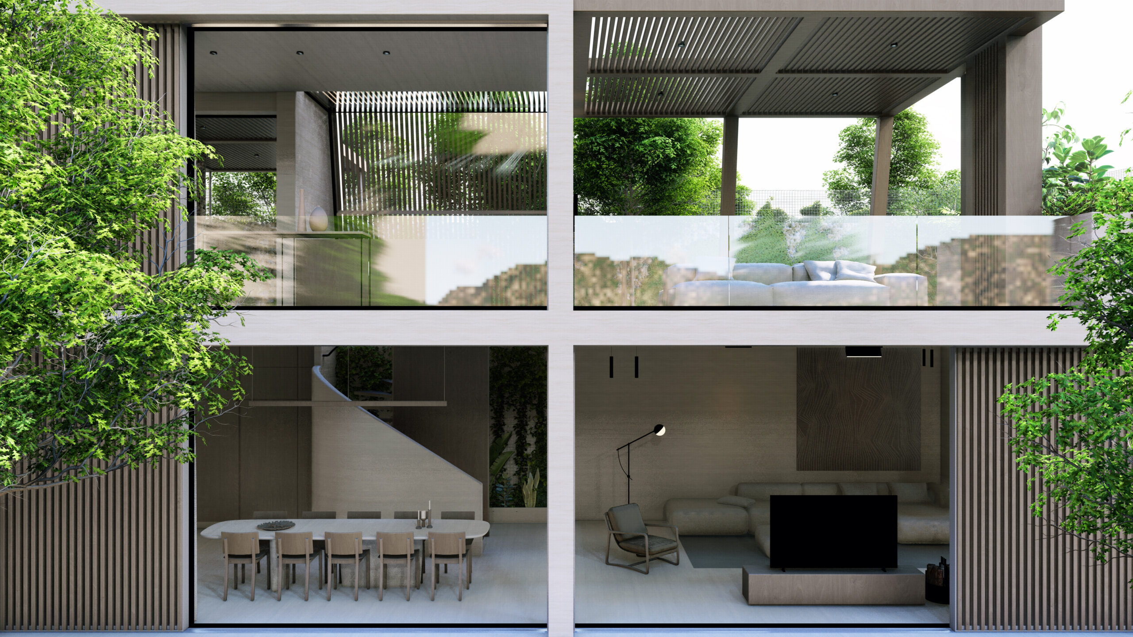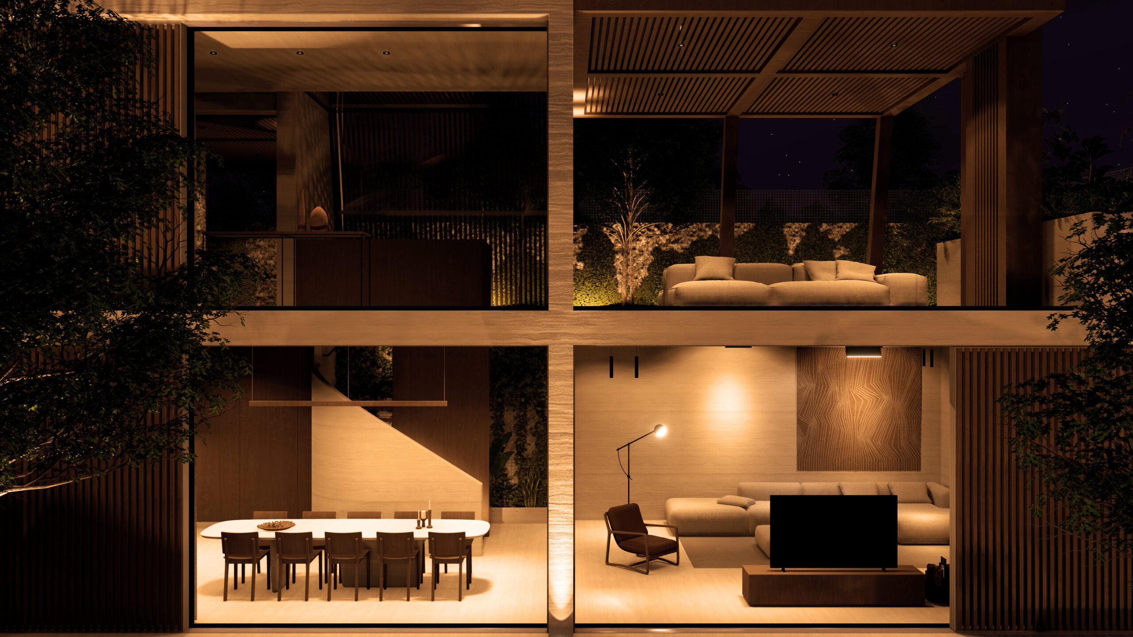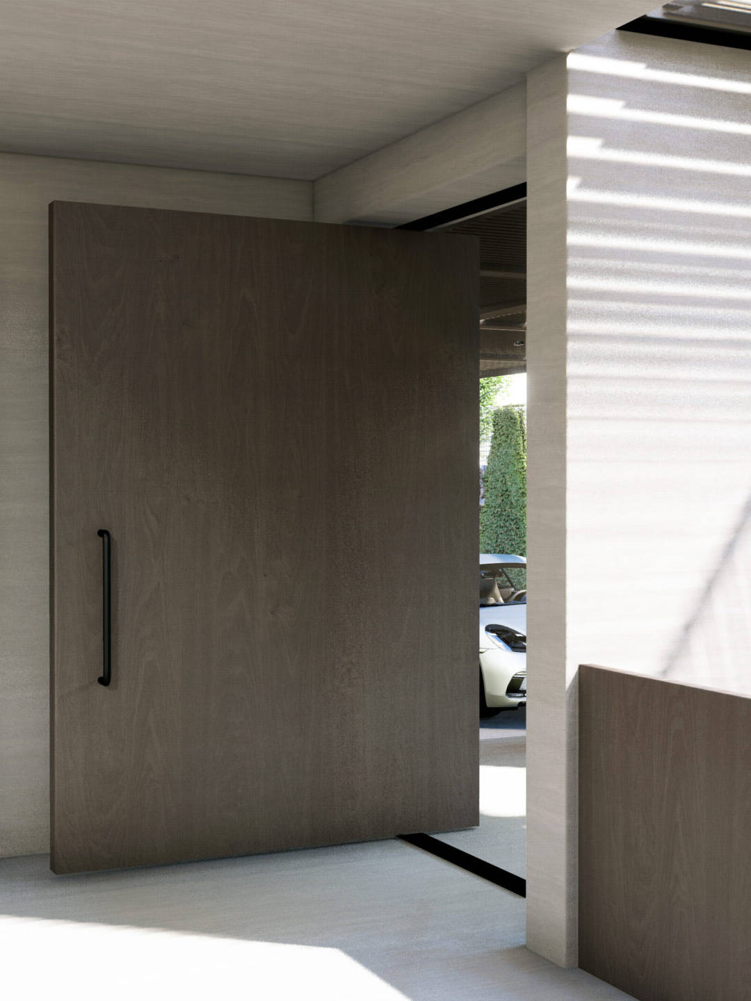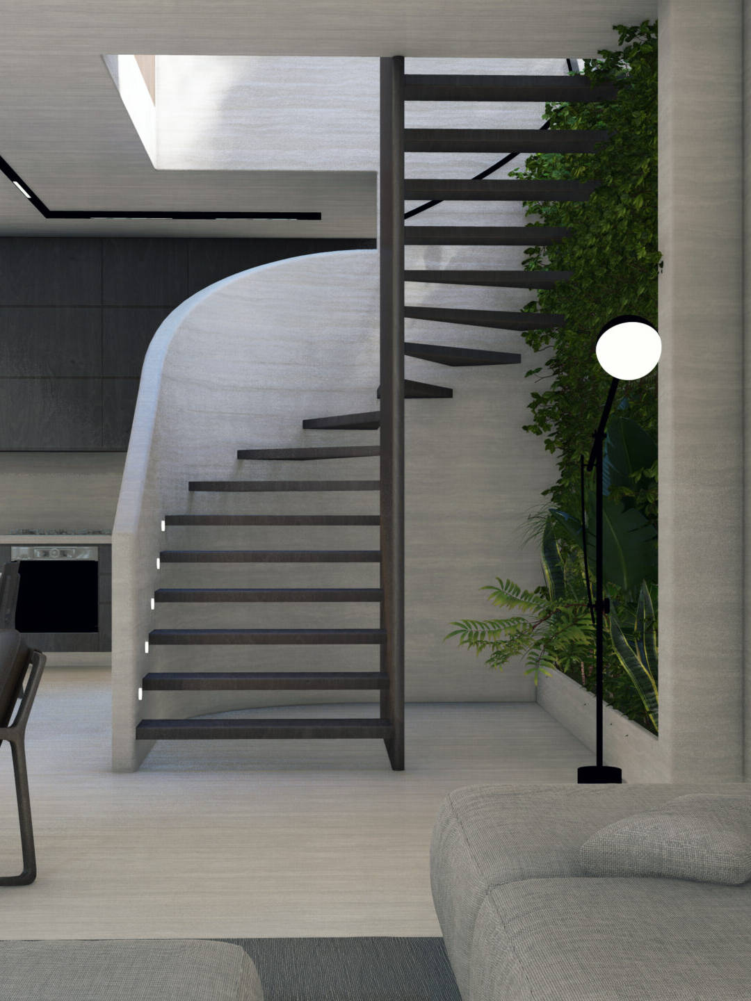Zabbougha 393
Beneath the oak trees and above the cliff, a structure emerges as a seamless extension of the landscape.
A design that responds directly to the natural topography of the land and the surrounding oak forest, enhancing the site’s inherent experience. On one side, it expands out towards the cliff, framing panoramic views and providing shelter, while on the other retreats inward to welcome sunlight and fresh air where it’s needed most. Every detail is carefully considered, creating a balanced living environment that adapts to its natural context. It is both a place of shelter and openness—where architecture and landscape coexist in harmony. More than a home, this retreat is timeless, grounded in the earth, and designed for those seeking tranquility.
Location
Zabbougha, Lebanon
Plot Area
524 m²
Floor Area
180 m²
This residence is an expression of respect for nature—a structure that emerges from the land without overpowering it. Rooted within the oak forest and rocky terrain, it is designed with humility, prioritizing harmony over dominance. Every element is intentional, each line responding to the unique demands of the site, creating a home that is both protective and open, timeless and grounded. In honoring the landscape, we create a place that offers peace and connection, where architecture serves as a quiet companion to nature, enhancing the experience of simply being present within it.



